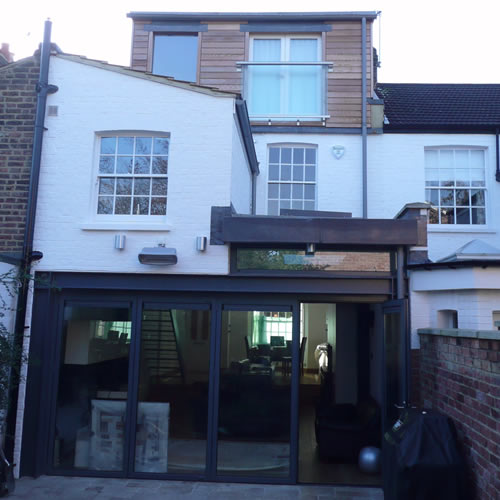
| PROJECTS | Dukes Avenue (1) | Glebe Street | |
| Heathfield Gardens |
Theatre Resource | ||
| Wendell Road | Elmwood Road | ||
| Oxford House | Restaurants | ||
| Dukes Avenue (2) | Theatres |
Glebe Street
Take a small workers cottage and remove all the supporting structure then you have an open plan contemporary living space.
Hold it all up on an ‘expressed’ steel frame with large folding sliding doors, open tread staircases and panels of glass and the whole experience becomes something else.
This client wanted unashamedly modern living in a period shell and the whole house was fitted out to an extremely high level of finish.
Lutrons control the lighting and garden, sonos music players address distributed music and every room received HD sky television, including the bathroom.
Additional space was created by the addition of a cedar clad loft space complete with limestone clad en-suite wet room.
